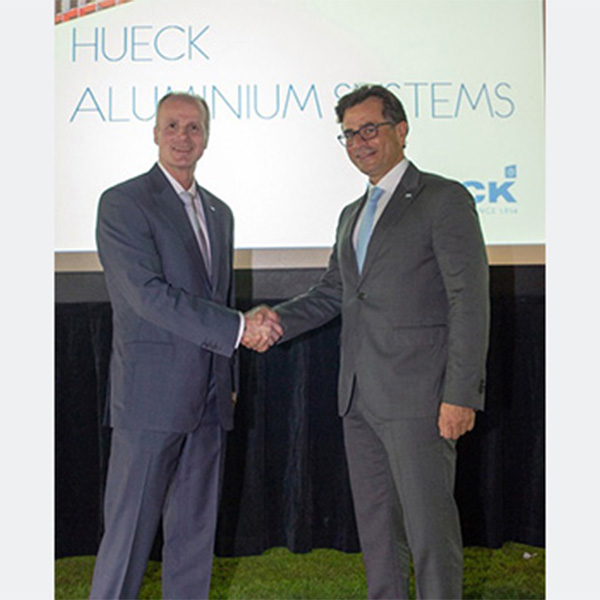SLIDING SYSTEMS HUECK VOLATO M+
Lifting-sliding construction, highly thermally insulating, 65 mm sash overall depth

SPECIFICATION SHEET
With large glass surfaces and slender elevations, the HUECK Volato M+ lifting-sliding system opens up broad design freedom for planners and architects.
A practical selection of different track schemes – including a “monorail” version with a fixed window area – offers creative scope for the realisation of rchitectural concepts. Exceptional ease of use comes thanks to an entirely new generation of fittings that permit higher sash weights. In addition, thanks to a gear damper, these fittings not only reduce the force required to open the window but also lower the sash softly during closing. Even greater comfort is provided by an optional electrical lifting-sliding drive, which makes it even easier to open and close the sash.
Highlights
- resistance to wind load C5/B5 (EN 12210)
- Water tightness E1050 (EN 12208)
- Sound insulation Rw 43 dB (EN ISO 717-1)
- Thermal transmittance Uf ≥ 1,6 W/m2K (EN ISO 10077-2)
- Air premeability classification 4 (EN 12207)
- Mechanical strength classification 4 (EN 13115)
- Burglar resistance RC 2, RC 2 N
- Elegant design possibilities – slender labyrinth with an elevation width of just 52 mm
- Versatile processing – corner cleats can be punched and nailed (sash profiles)
- Individual glazing – frame and sash filling thicknesses of up to 48 mm
- Wide range of designs – scheme A, D, G, C, F and K, as well as monorall
CATALOUGES
BROCHURES
Our professional consultants will be glad to support you in any matter. We look forward to your request. Click here and contact your Hueck consultant.









