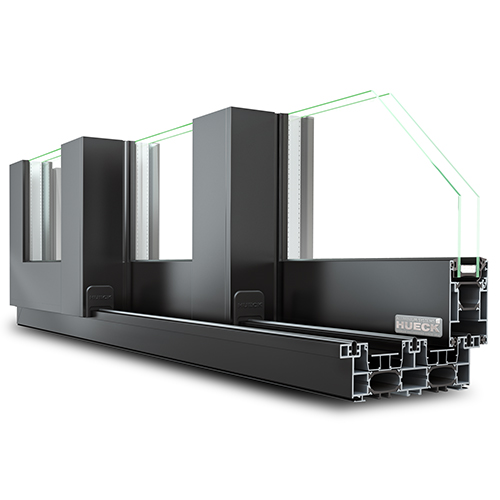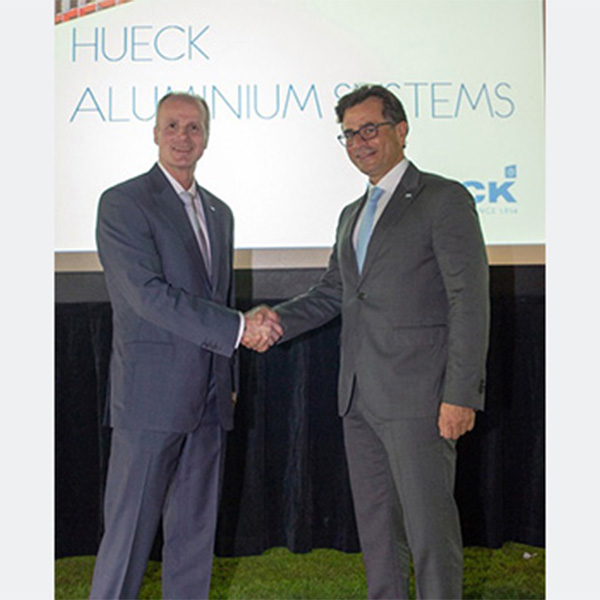SLIDING SYSTEMS HUECK VOLATO SLS 075
Sliding construction, thermally insulated

SPECIFICATION SHEET
With very slender elevations and large glass surfaces, the HUECK Volato SLS 075 sliding series opens up diverse creative possibilities for architects and planners.
Thanks to frame profile depths starting from 75 mm, this easy-to-use aluminium door system is compatible with the HUECK Lambda WS/DS 075 modular window and door system and also integrates smoothly into the HUECK Trigon façade construction. The broad range of design variants – in single-, double- and triple-tracked and “monorail” versions – provides creative freedom for the development of attractive architectural concepts. Within the framework of our crossseries component-sharing concept, HUECK Volato SLS 075 is not only optimised for processing but also ensures extremely straightforward and efficient assembly.
Highlights
- Resistance to wind load C4 (EN 12210)
- Water tightness classification 9A (EN 12208)
- Air premeability classification 4 (EN 12207)
- Burglar resistance RC2 (EN 1627)
- Slender profile widths – slender labyrinth with an elevation width of just 35 mm
- Versatile fitiing – tandem roller tailored todifferent sash weights
- Individual glazing – frame filling thickness of 36 mm and leaf filling thickness 36 mm
- Wide range of designs – scheme A, D, C, F, K and E, as well as monorail
CATALOUGES
BROCHURES
DOWNLOADS
Our professional consultants will be glad to support you in any matter. We look forward to your request. Click here and contact your Hueck consultant.









